Forth Coth Carnon Downs, Truro £395,000
Please enter your starting address in the form input below.
Please refresh the page if trying an alernate address.
- Three bedroom character house
- Good decorative presentation
- Ample driveway parking
- Garage
- Front and rear gardens
- No onward chain
- Majority UPVC double glazing
- Mains gas central heating
- Convenient village centre location
- Character features intact
A well presented three bedroom semi detached house with an abundance of character, front and rear gardens, garage and plenty of driveway parking, located centrally in popular Carnon Downs. Very good plot size with a great deal of future potential. No onward chain.
Rooms
Why You'll Like It
This three bedroom semi detached house dates from the 1930s and retains a wealth of period character. The property has been a much loved home and has been maintained and upgraded over time with majority modern UPVC double glazing and mains gas central heating added. The house is located close to the village centre in a generous gated garden plot with ample driveway parking and a garage. There's a handy and attractive storm porch and the front door is UPVC double glazed. Once inside both the hallway and the first floor landing are surprisingly wide which along with high ceilings add to an overall impression of space and light. The hallway has a storage cupboard under the stairs and there is a large living room to the front of the property with fireplace, UPVC double glazed sash style window and picture rails. To the rear, the dining room is a good size and has cupboards to either side of the chimney breast. The kitchen has a simple range of base units with laminated work surface and stainless sink along with space for a slot in cooker. There's a handy utility room to the rear with back door, space for fridge/ freezer, space and plumbing for washing machine and a useful ground floor cloakroom / WC. Heading upstairs, the broad landing connects two large double bedrooms, a spacious single bedroom and the refitted shower room which has a large shower enclosure with low rise tray, thermostatic mixer shower and grab rails, and there is a fitted WC and basin with cabinetry. Outside, to the front the garden is lawned with attractive planting to the sides and there is a large gravel driveway. The garage is set back at the rear of the garden where there is also a useful shed/ workshop and the sunny rear garden is also lawned with mature planting to the sides.
Where It Is
In the heart of Carnon Downs, this family home is located in a super spot and within easy reach of the village amenities. Carnon Downs has a shop, butchers, Post Office, Dentist, Doctors surgery, Garden Centre with cafe, and a pub. Beautiful rural walks and bike rides are close by, in particular the Bissoe Trail which provides a dedicated cycle route linking the South and North Cornish coasts. Both Falmouth and Truro are within easy reach and there is a regular bus service linking the village with numerous local towns.
Services and Tenure
Freehold. Mains electric, water, gas and drains. Gas central heating. Council tax band C The property was tested for mundic block in 2022 and classified as A2 i.e. sound and suitable for mortgage lending.
Important Information
Clive Pearce Property, their clients and any joint agents give notice that: 1. They are not authorised to make or give any representations or warranties in relation to the property either here or elsewhere, either on their own behalf or on behalf of their client or otherwise. They assume no responsibility for any statement that may be made in these particulars. These particulars do not form part of any offer or contract and must not be relied upon as statements of fact. 2 It should not be assumed that the property has all necessary planning, building regulation or other consents and Clive Pearce Property have not tested any services, equipment or facilities. Purchasers must satisfy themselves by inspection or otherwise. 3. Photos and Videos: The photographs and/or videos show only certain parts of the property as they appeared at the time they were taken. Areas, measurements and distances given are approximate only. Any computer generated image gives only an indication as to how the property may look and this may change at any time. Any reference to alterations to, or use of, any part of the property does not mean that any necessary planning, building regulations or other consent has been obtained. A buyer must find out by inspection or in other ways that these matters have been properly dealt with and that all information is correct. Information on the website about a property is liable to be changed at any time.
 3
3  1
1  2
2Request A Viewing
Photo Gallery
EPC
Floorplans (Click to Enlarge)
Nearby Places
| Name | Location | Type | Distance |
|---|---|---|---|
Truro TR3 6HH

Clive Pearce Property, 31 Lemon Street, Truro, Cornwall, TR1 2LS
Tel: 01872 272622 | Email: hello@clivepearceproperty.com
Properties for Sale by Region | Cookie Policy | Privacy Policy
©
Clive Pearce Property. All rights reserved.
Powered by Expert Agent Estate Agent Software
Estate agent websites from Expert Agent
Clive Pearce Property is the trading name of Cornwall Estate Agents LTD registered in England and Wales No. 10417746. VAT No. 154 721 614

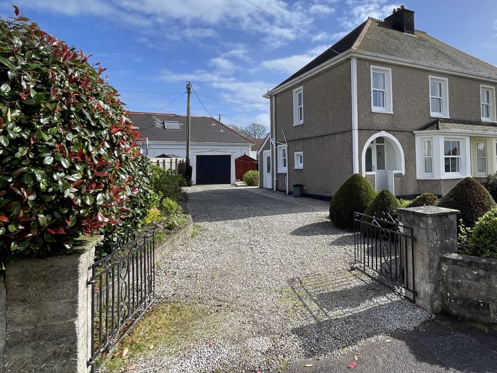
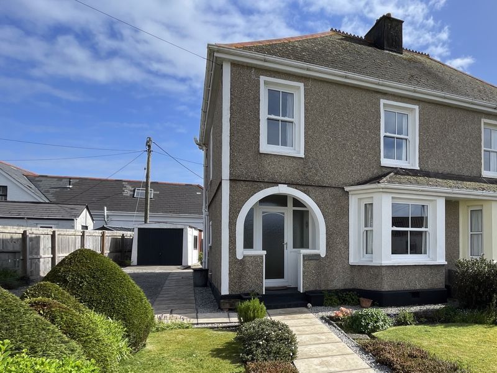
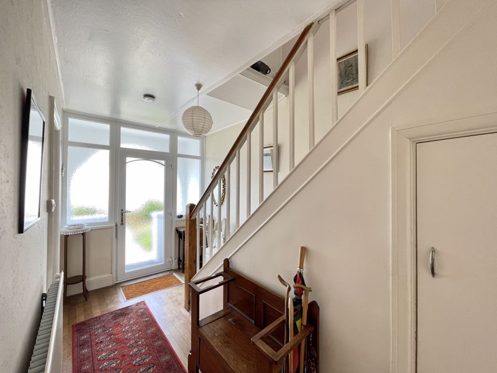
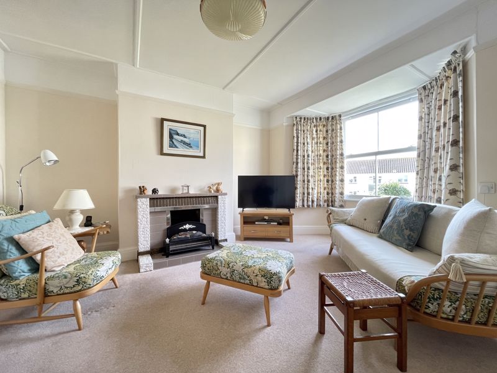
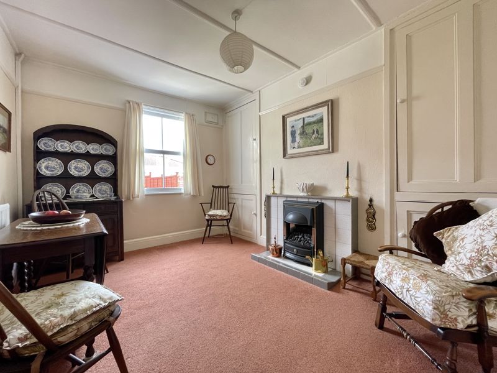
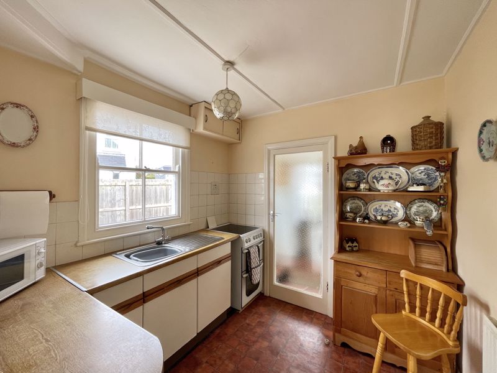
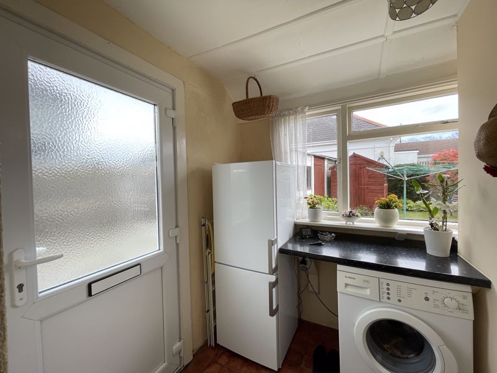
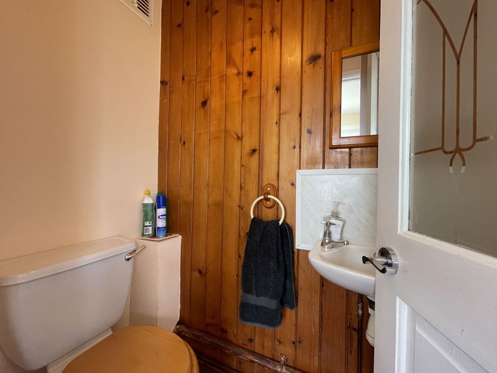
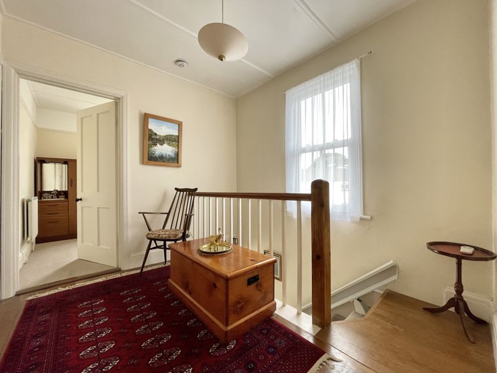
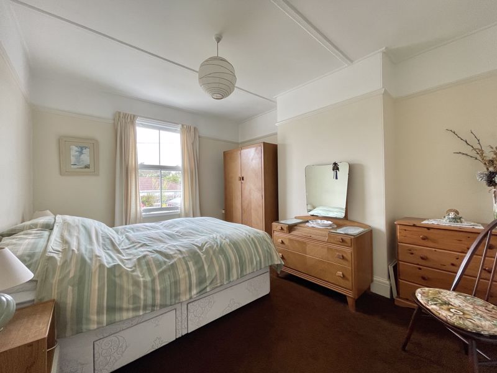
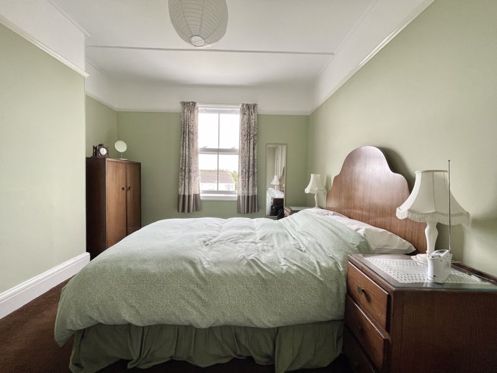
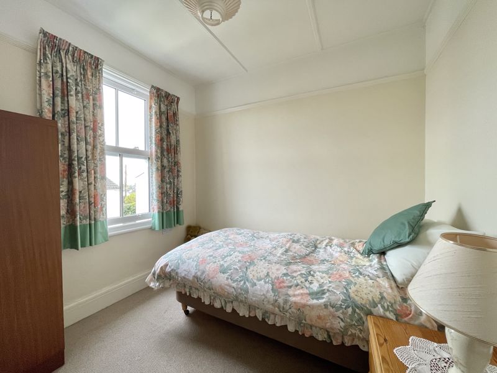
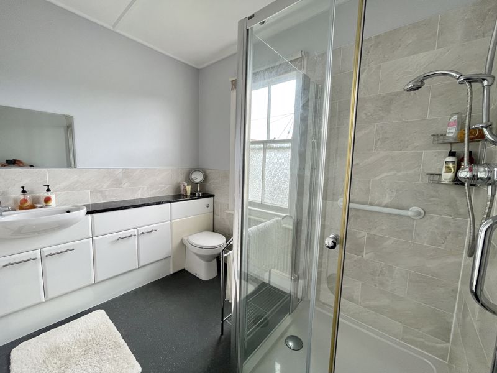
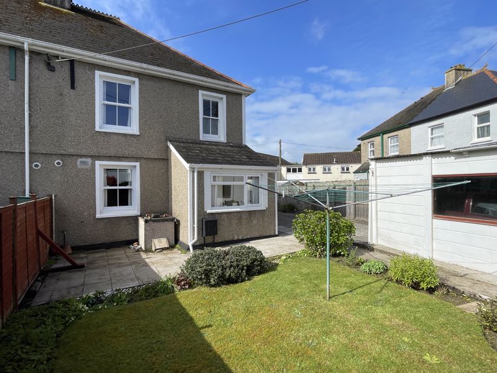
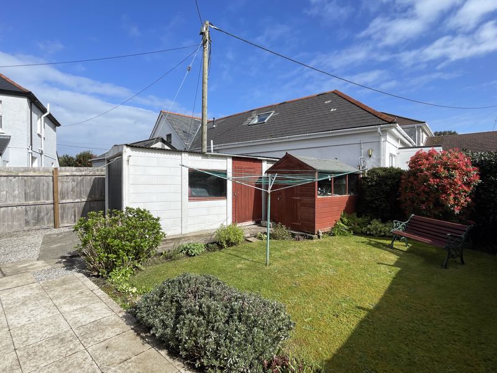
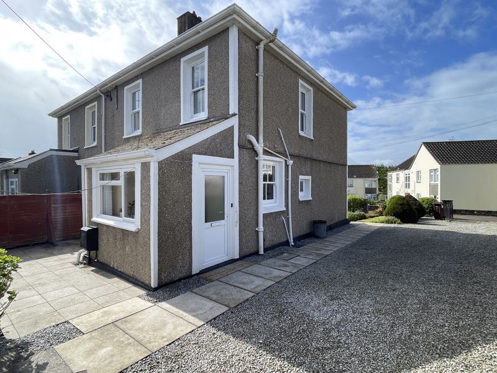
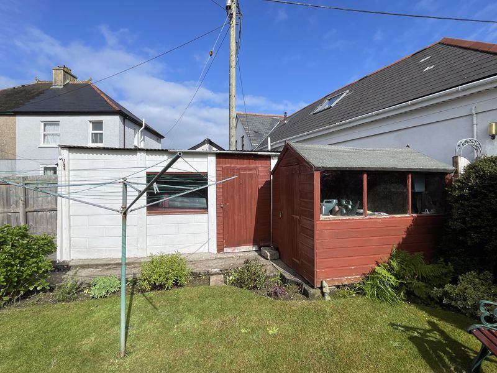
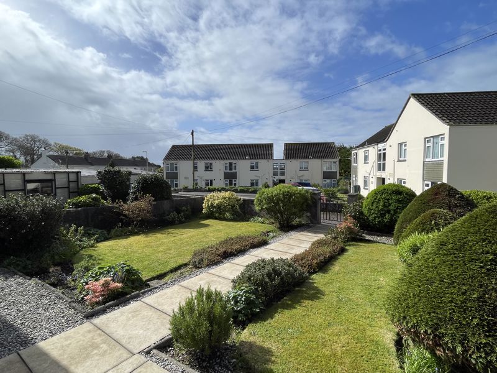

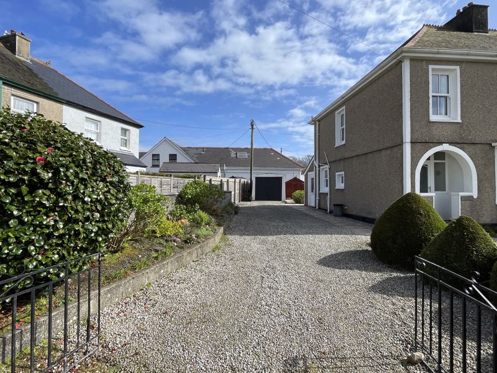


















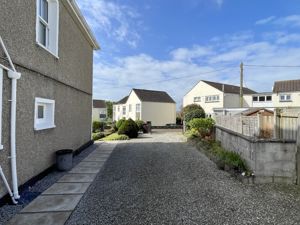

 Mortgage Calculator
Mortgage Calculator

